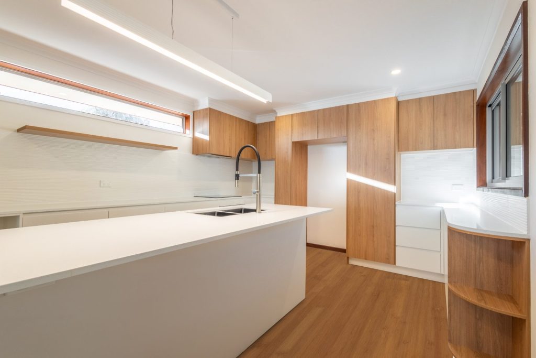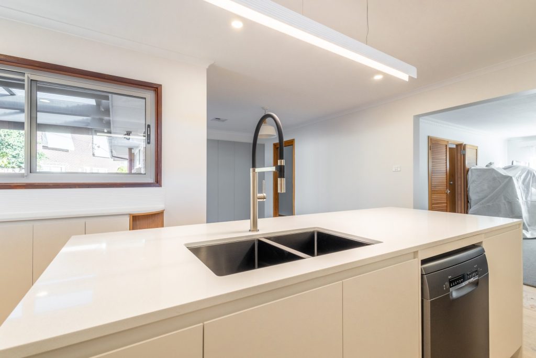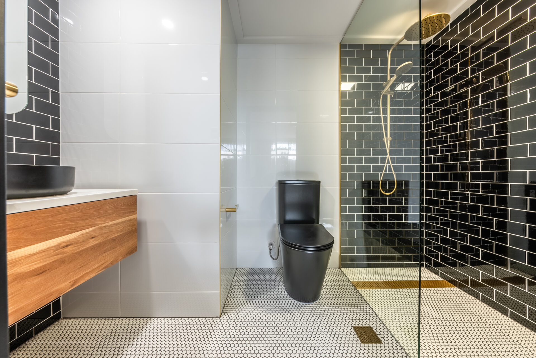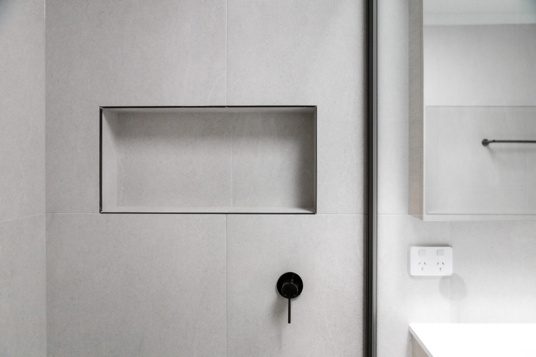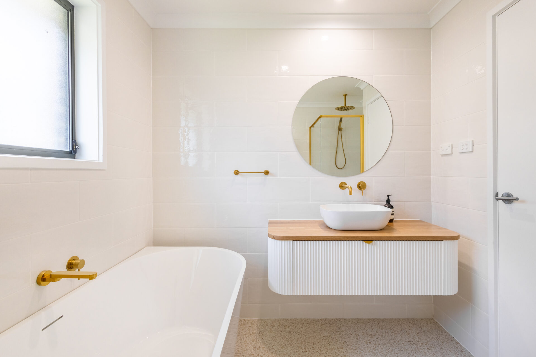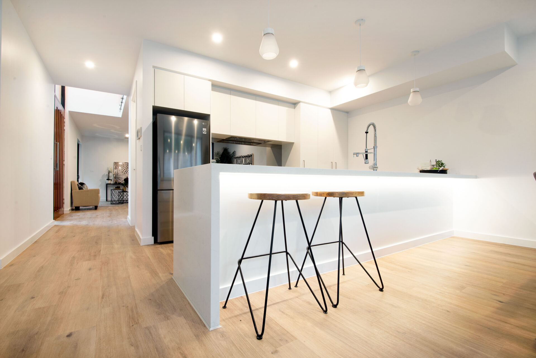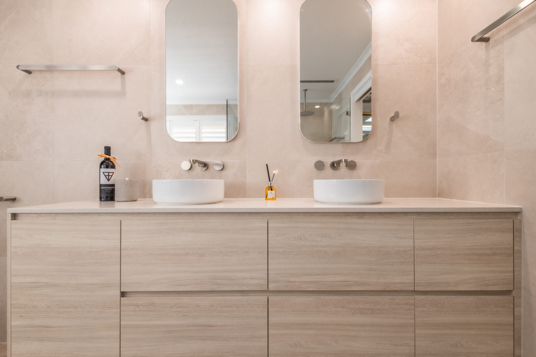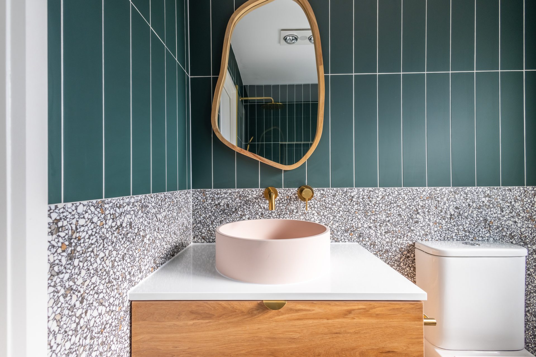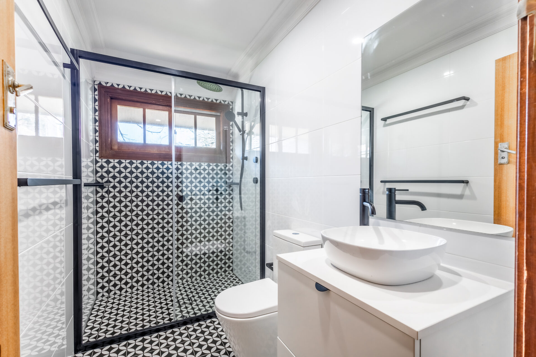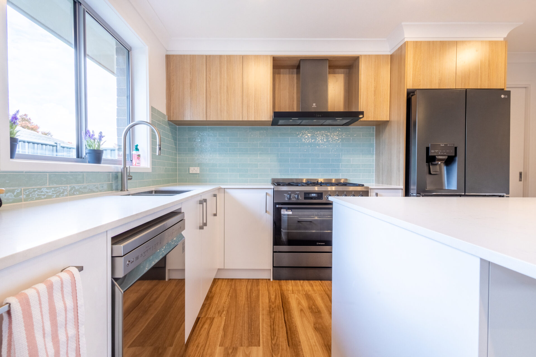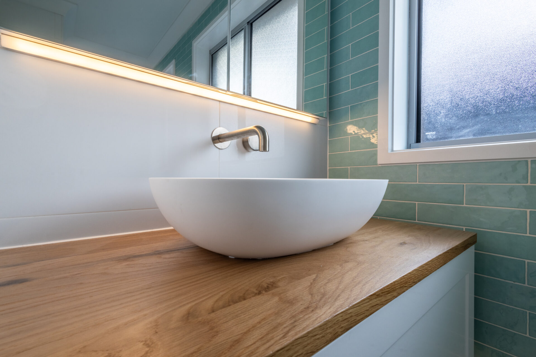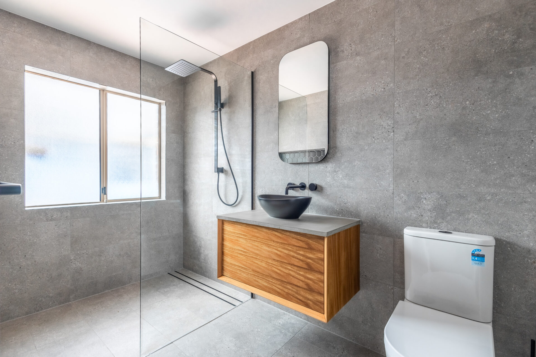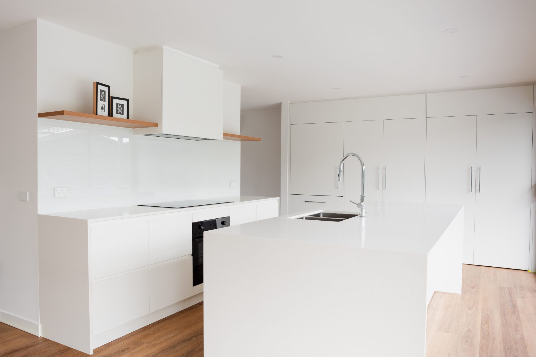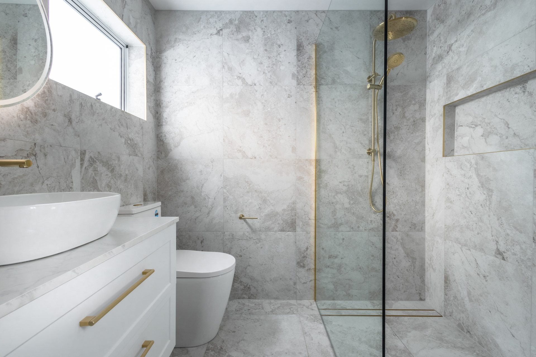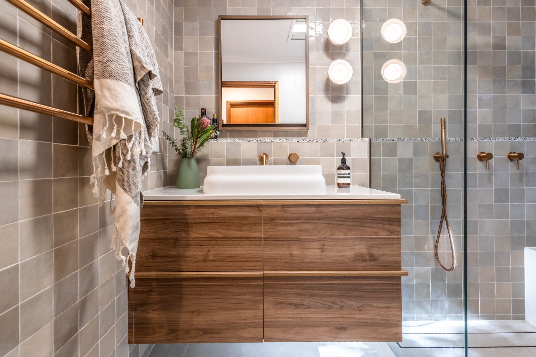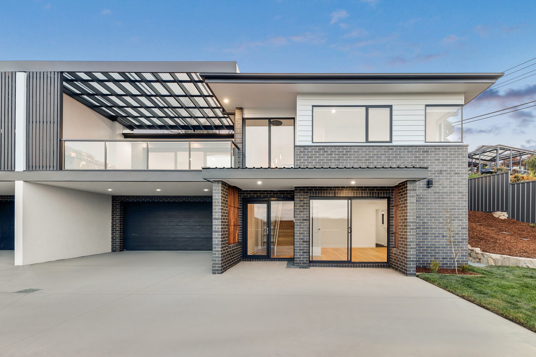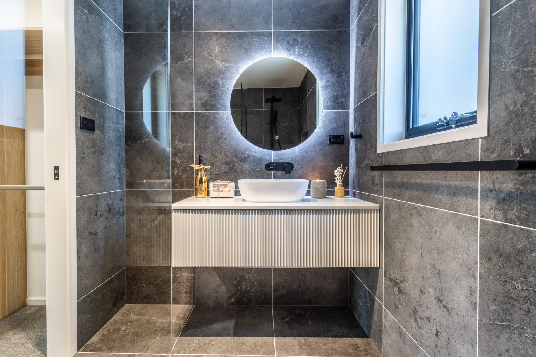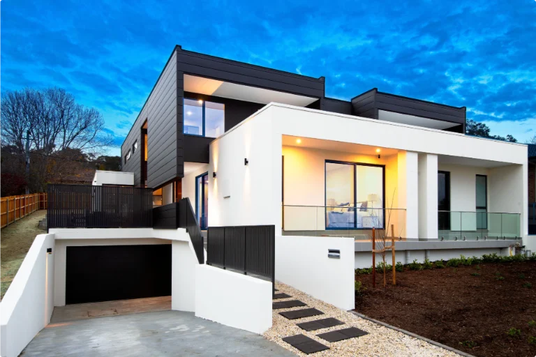This Weston kitchen renovation involved structural changes to the space to better serve modern family life – a challenge relished by the Refined Building team.
The project involved substantial structural work – installing support beams, updating plumbing and electrical systems, and reconfiguring windows and external access points to create an optimal layout.
The new design pairs functionality with refined aesthetics. Sleek white cabinetry extends from floor to ceiling, maximising storage while maintaining clean lines. The warm timber overhead cabinets add natural character, echoed in the premium hardwood flooring below. A generously sized island, topped with crisp white stone, anchors the space and provides the perfect spot for both meal prep and casual dining. The sophisticated black tapware and professional-grade double sink add contrast while ensuring durability for everyday use.
Thoughtful details elevate the space – from the streamlined LED lighting and high-set windows that flood the room with natural light, to the curved corner shelving that softens the linear design. The result is a bright, modern but welcoming kitchen that’s both beautiful and practical for everyday family life.
