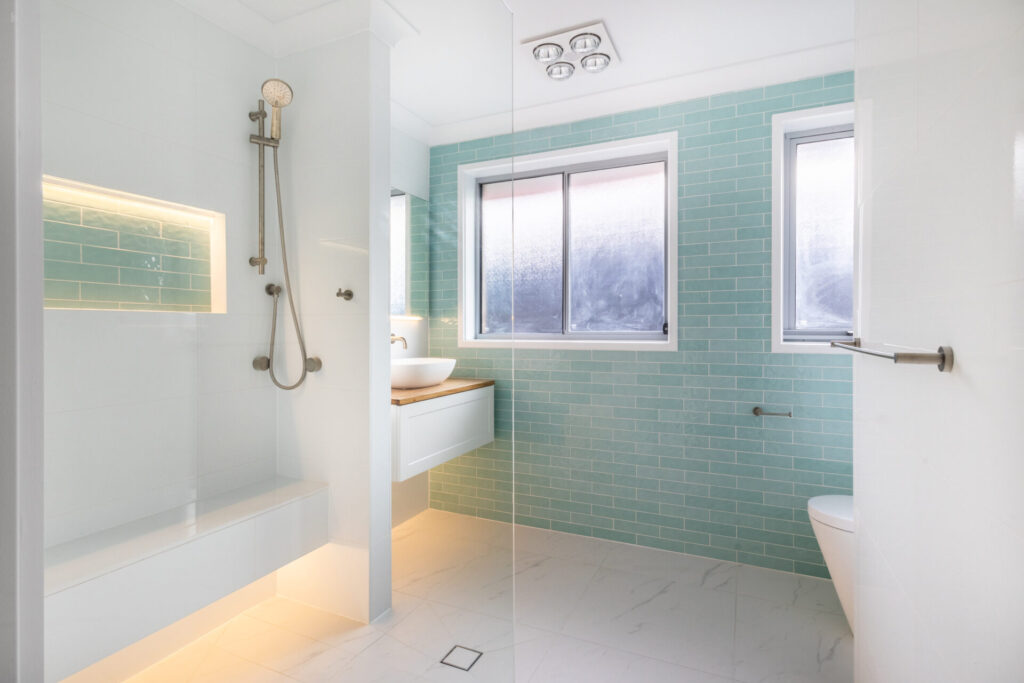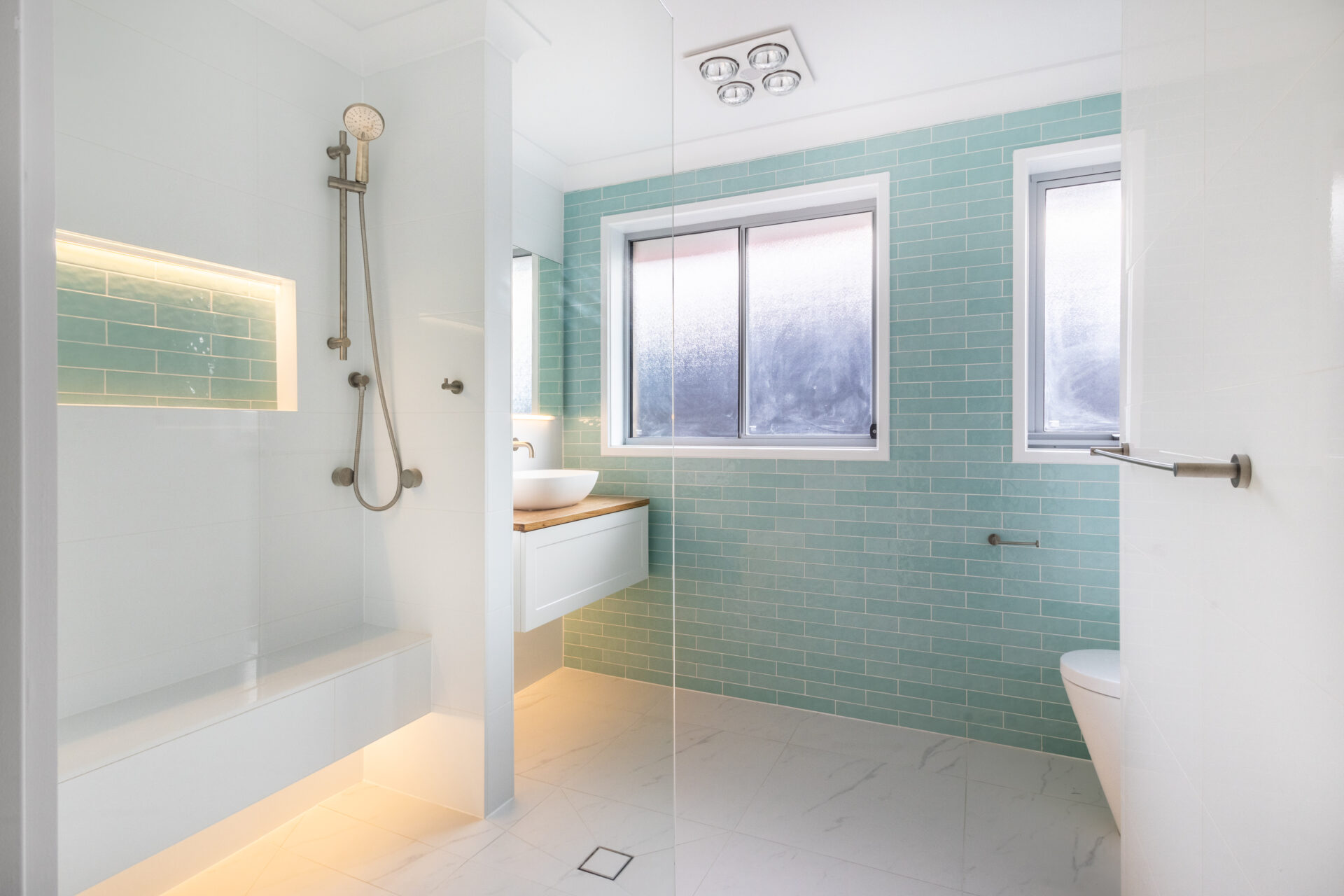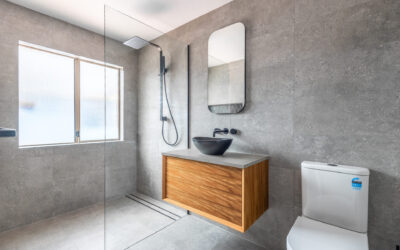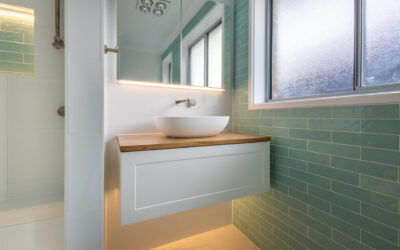The Ultimate Wet Room Planning Guide for Canberra Renovations
Planning a wet room bathroom renovation can feel overwhelming, but with the right guidance, you can create a stunning, functional space that transforms your daily routine. Here’s everything you need to know about wet rooms to ensure your project succeeds.
Understanding Wet Room Basics
A wet room is fundamentally different from a traditional bathroom. Instead of containing water within a shower enclosure, the entire bathroom floor is designed to get wet. This contemporary approach to bathroom design requires careful planning, proper waterproofing, and strategic layout decisions to create a space that’s both beautiful and practical.
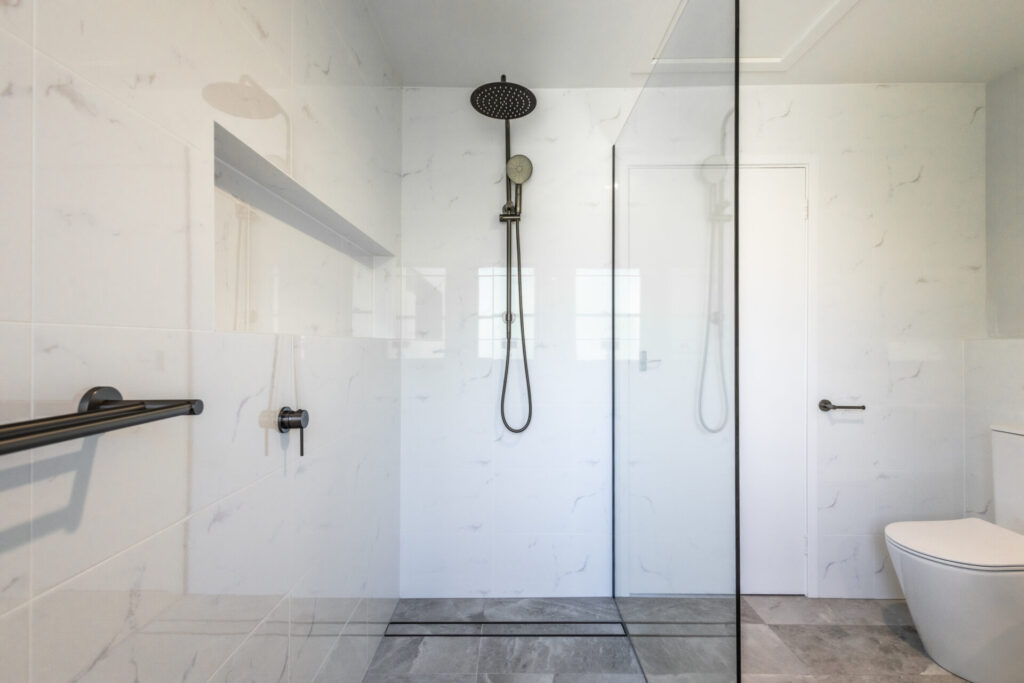
Step 1: Assess Your Current Bathroom Layout
Before diving into wet room design ideas, you’ll need to evaluate your existing space. Many wet room transformations work beautifully in small bathrooms where traditional shower enclosures feel cramped. However, larger bathrooms can also benefit from the open, spacious feel a wet room provides.
Consider Your Plumbing
The existing plumbing in your bathroom will influence your wet room design options. Moving major fixtures like the toilet or vanity can significantly increase renovation costs. A skilled plumber can assess whether your current drainage system will support proper wet room functionality or if upgrades are needed.
Evaluate Structural Requirements
Wet room bathrooms require specific structural considerations. The bathroom floor needs sufficient support for waterproof membranes and the slight gradient necessary for drainage. Our renovation team can determine if your current floor structure requires reinforcement.
Step 2: Choose Your Wet Room Style
Open Concept Wet Rooms
An open shower area without any screens or barriers creates the most spacious feel. This style works particularly well in a small wet room where every square meter counts. However, you’ll need to position fixtures carefully to prevent water from splashing onto the vanity or toilet area.
Partially Enclosed Designs
A glass shower screen can contain water spray while maintaining the open aesthetic. This approach allows you to position your walk-in shower closer to other bathroom fixtures without concern about water damage. The shower screen can be fixed or hinged, depending on your layout preferences.
Wet Room with Separate Bath Area
For families who want both shower and bathing options, consider a wet room design that incorporates a freestanding bathtub. The bathtub can serve as a beautiful focal point while the wet room shower area provides quick, efficient daily washing.
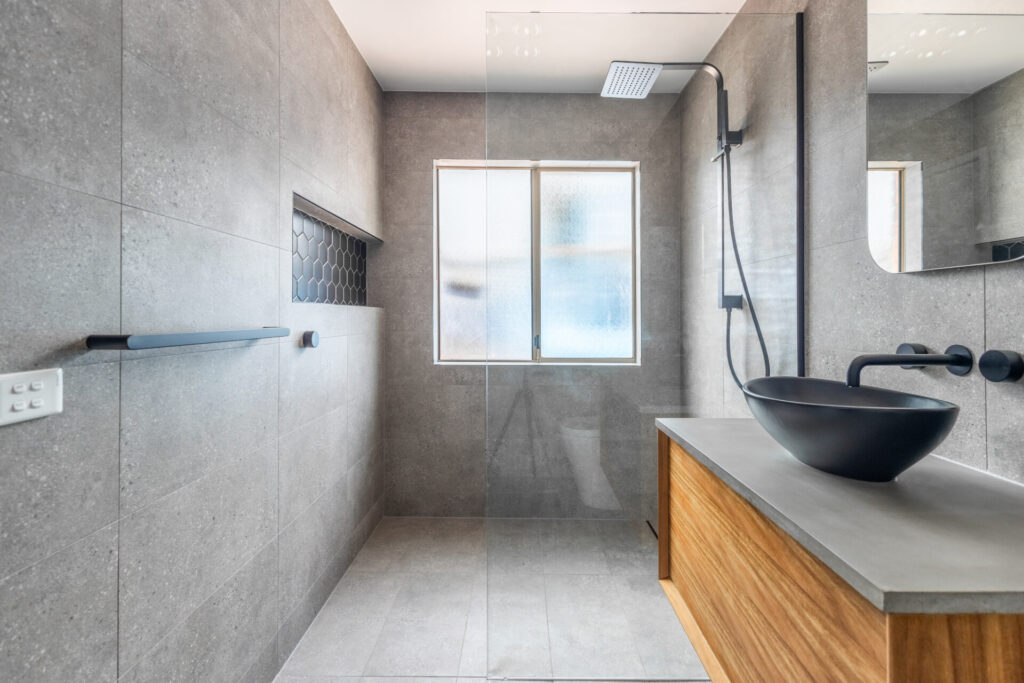
Step 3: Plan Your Waterproofing Strategy
Waterproofing is the foundation of any successful wet room bathroom. Unlike traditional bathrooms where only the shower area requires full waterproofing, wet rooms need comprehensive protection across floors and walls.
Floor Waterproofing
The bathroom floor in a wet room requires a seamless waterproof membrane that extends up the walls. This membrane sits beneath your chosen floor tiles and creates an impermeable barrier. The gradient to ensure proper drainage must be built into this waterproof layer.
Wall Protection
Walls in the shower area and any surfaces that might get wet need waterproof treatment. The extent of wall waterproofing depends on your specific wet room layout and whether you’re using shower screens to contain water.
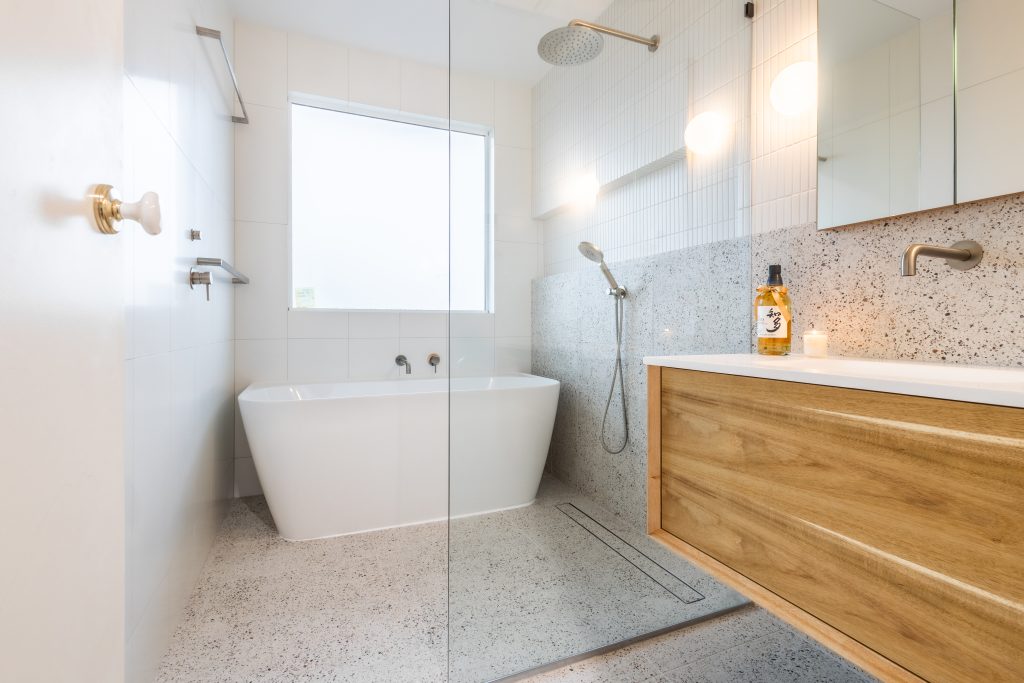
Step 4: Select Your Tile and Fixtures
Floor Tiles Selection
Your choice of floor tiles significantly impacts both the appearance and functionality of your wet room. Porcelain tile offers excellent water resistance and comes in numerous styles, from natural stone looks to contemporary concrete effects. The tile you select should provide adequate grip when wet for safety.
Wall Tile Options
Many wet room designs feature floor to ceiling tiles in the shower area, creating a cohesive, waterproof surface. Consider using larger format tiles to minimise grout lines, which are harder to keep clean in a humid environment.
Fixture Selection
The fixtures you choose must be designed to withstand moisture and frequent cleaning. A floating vanity works particularly well in wet room bathrooms, as it allows water to flow beneath and makes cleaning easier. For the shower area, consider a rainfall shower head for a spa-like experience.
Freestanding Elements
A freestanding bath can serve as a stunning centerpiece in a larger wet room bathroom. Position it where it won’t interfere with water flow from the shower but where it can be appreciated as a design feature.
Step 5: Plan Your Drainage System
Proper drainage is crucial for wet room functionality. The type of shower drain you choose affects both the aesthetic and practical aspects of your bathroom.
Linear Drains
Linear drains create clean lines and can be positioned along walls or in the center of the shower space. They’re particularly effective in larger wet rooms where significant water volume needs management.
Point Drains
Traditional round drains work well in smaller wet room bathrooms and can be less expensive to install. The key is ensuring the gradient directs water efficiently toward the drain from all areas of the shower space.
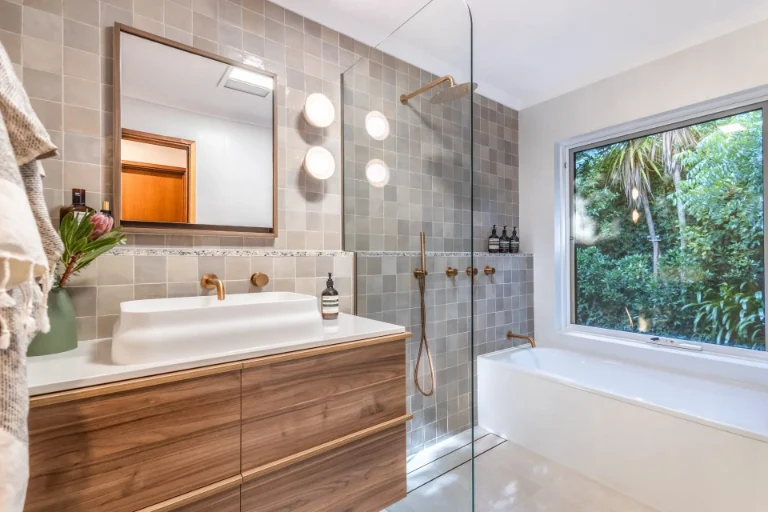
Step 6: Consider Ventilation Requirements
A wet room bathroom experiences more moisture than traditional bathrooms, making proper ventilation essential. Good ventilation prevents mold growth, protects your investment in quality fittings and fixtures, and ensures the bathroom experience remains comfortable.
Mechanical Ventilation
Most wet rooms benefit from enhanced mechanical ventilation beyond a standard exhaust fan. Consider a system that can handle the increased moisture load and operates quietly during use.
Natural Ventilation
If your bathroom layout allows, incorporating a window can provide natural ventilation and light. However, ensure any windows in wet areas use appropriate waterproof treatments.
Step 7: Budget for Your Wet Room Renovation
Wet room bathroom renovations involve several specialised elements that can affect your budget:
Waterproofing Costs
Professional waterproofing represents a significant portion of wet room renovation expenses but is absolutely essential. Cutting corners on waterproofing can lead to expensive problems down the track.
Specialised Labour
Creating a proper gradient for drainage and installing comprehensive waterproofing requires skilled renovators with wet room experience. At Refined Building, our team has the expertise to handle these technical requirements.
Quality Materials
The fixtures and fittings in a wet room must be designed to handle constant moisture exposure. Investing in quality materials ensures your renovation stands the test of time.
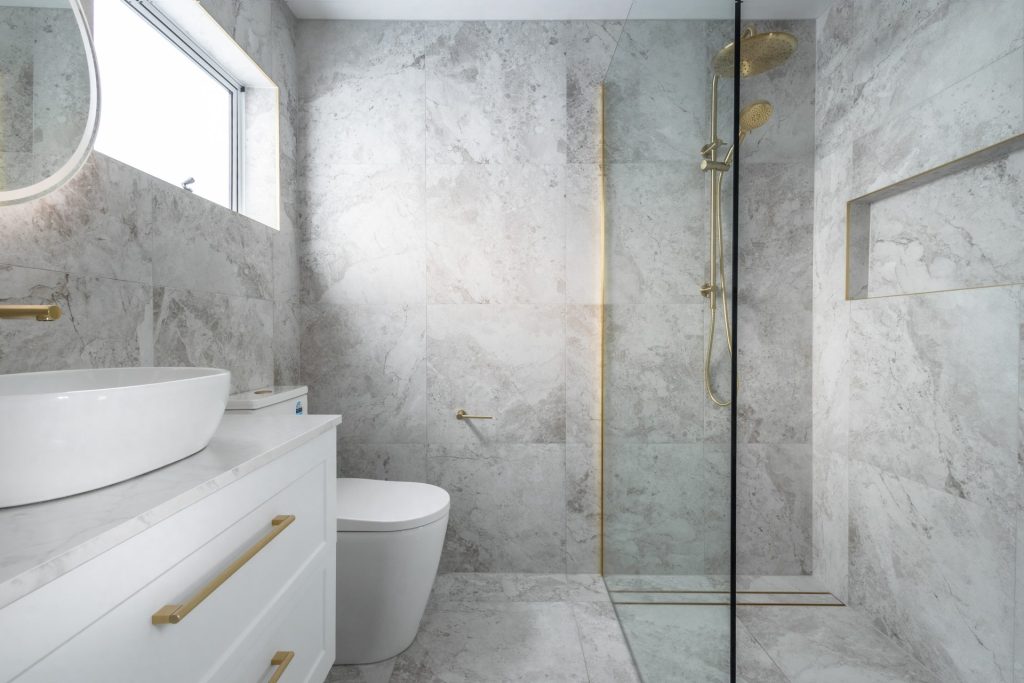
Step 8: Timeline Considerations
Wet room renovations typically take longer than standard bathroom updates due to the waterproofing requirements and specialised installation processes.
Waterproofing Cure Time
Waterproof membranes require adequate curing time before tile installation can begin. This adds several days to your renovation timeline but ensures long-term success.
Access During Renovation
Many wet room renovations require complete bathroom closure during the work. Plan alternative arrangements and discuss timeline expectations with your renovation team.
Common Wet Room Design Mistakes to Avoid
Inadequate Gradient
A bathroom floor that doesn’t slope sufficiently toward drains can result in standing water and potential damage. Professional installation ensures proper gradient calculation and implementation.
Poor Ventilation Planning
Underestimating ventilation requirements can lead to moisture problems that damage your beautiful new wet room. Plan for adequate air circulation from the start.
Incompatible Materials
Not all bathroom materials are suitable for wet room environments. Work with experienced professionals who understand which products can withstand constant moisture exposure.
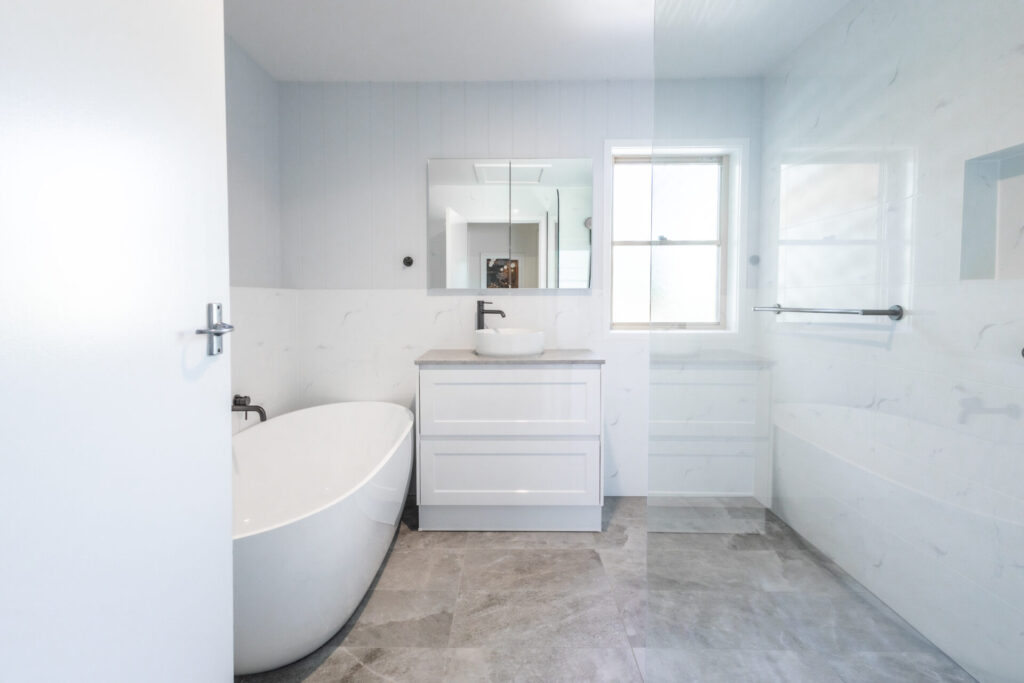
Working with Renovation Professionals
Creating a successful wet room bathroom requires expertise in waterproofing, plumbing, tiling, and drainage. At Refined Building, we’ve perfected the wet room transformation process through years of experience with Canberra home renovations.
Our approach ensures every technical aspect is handled correctly while creating a bathroom that reflects your style and meets your family’s needs. From initial design consultation through final fitting installation, we guide you through each step of the renovation process.
Ready to Start Your Wet Room Transformation?
A well-planned wet room can transform your bathroom experience while adding significant value to your Canberra home. Whether you’re dealing with a cramped small bathroom or want to create a luxury spa-like retreat, wet room design offers solutions that traditional bathrooms simply can’t match.
As trusted bathroom renovations Canberra specialists, Refined Building has helped dozens of families navigate the wet room design process.
Contact Refined Building today to discuss your wet room bathroom renovation. Our experienced team will help you navigate the planning process and create a stunning wet room that transforms your daily routine.
